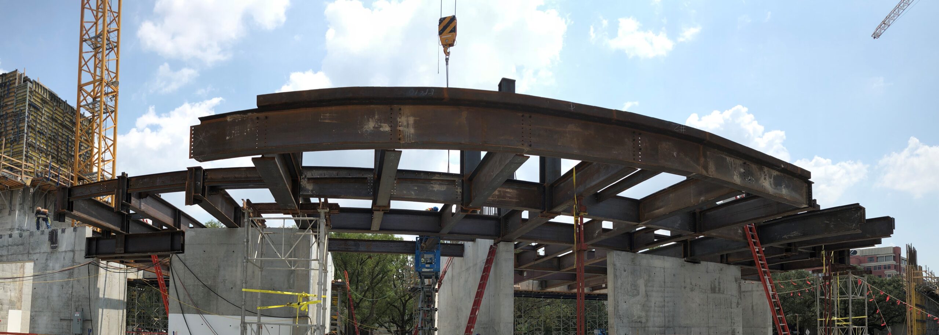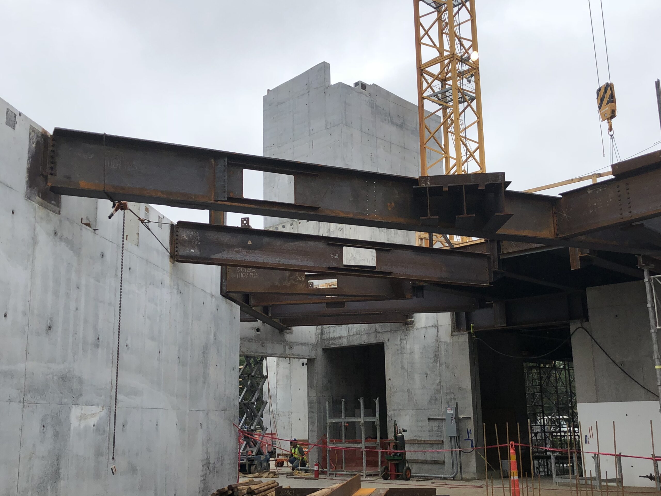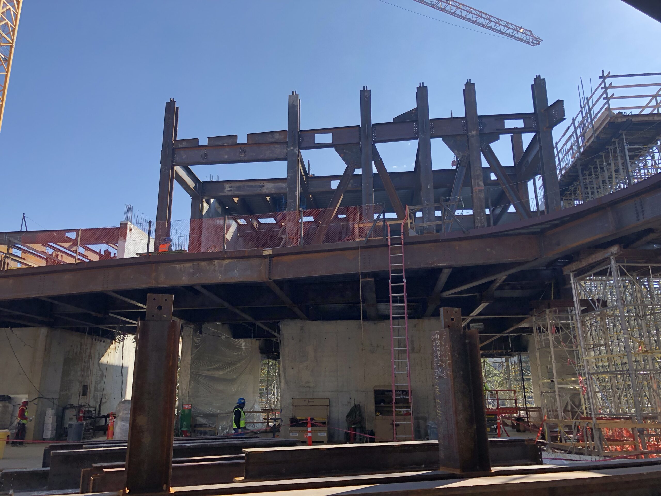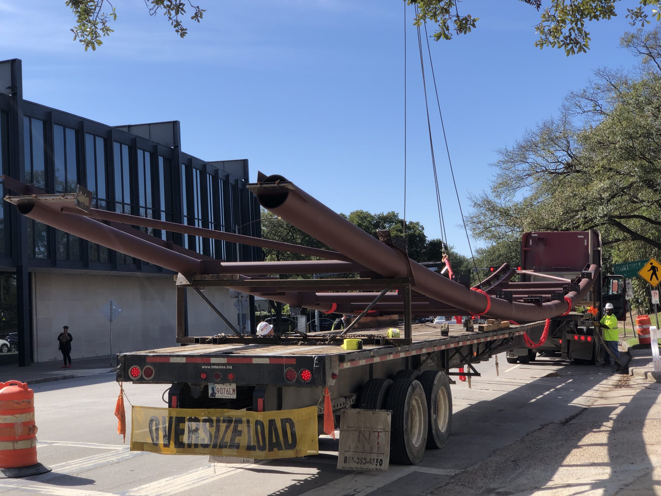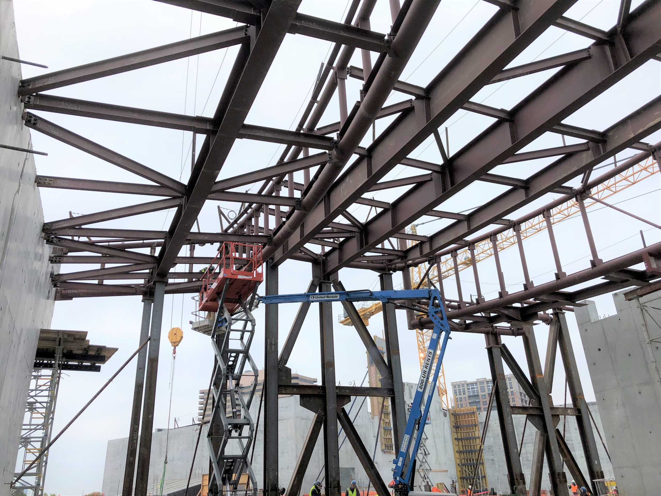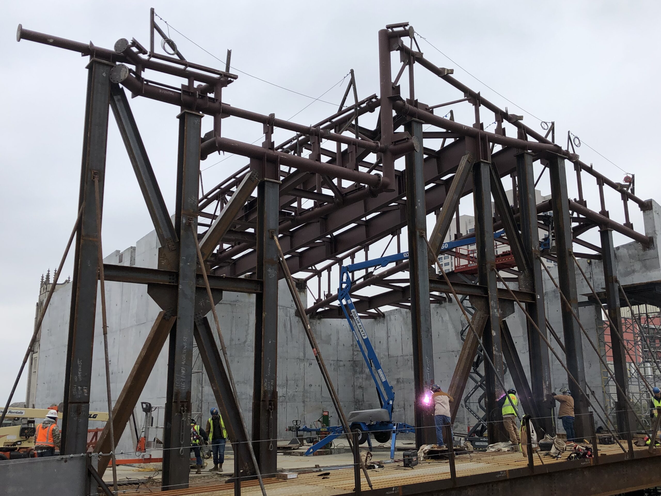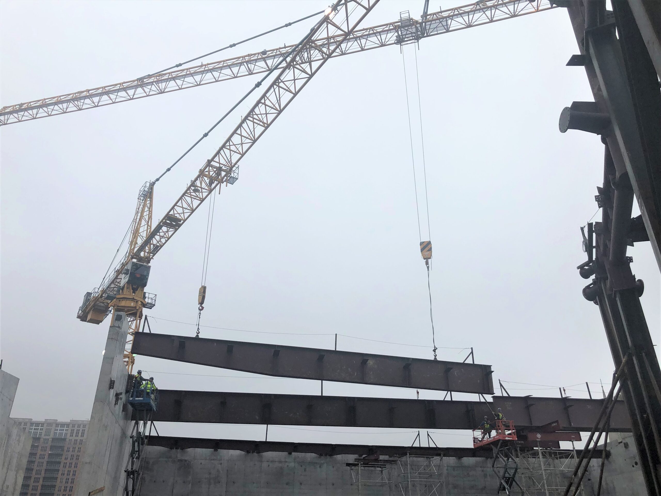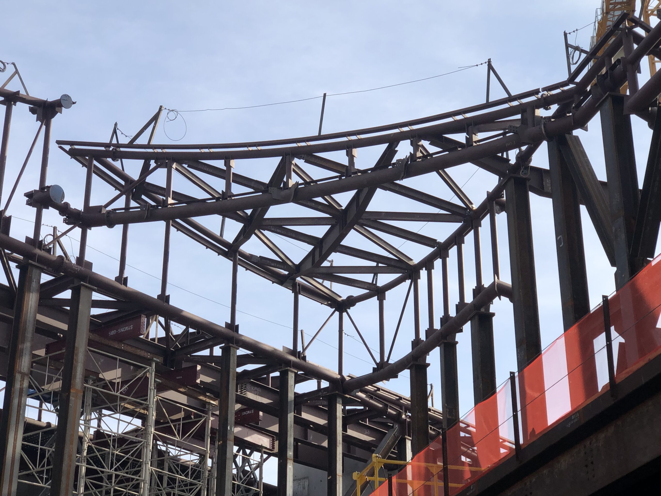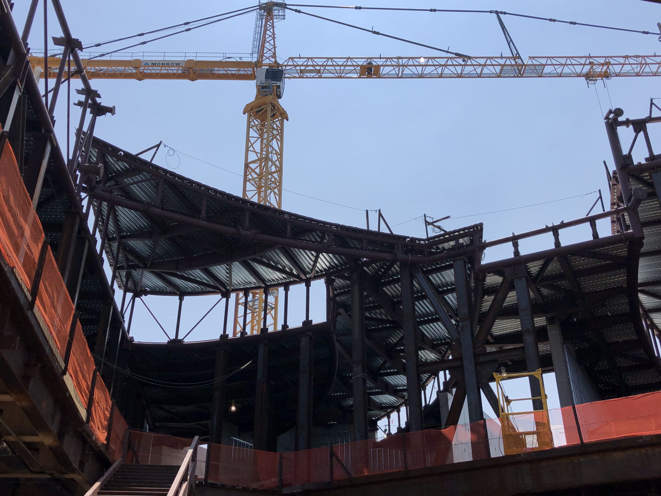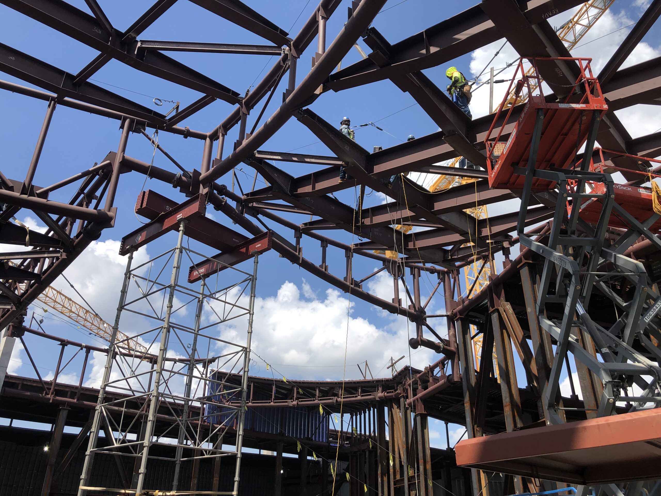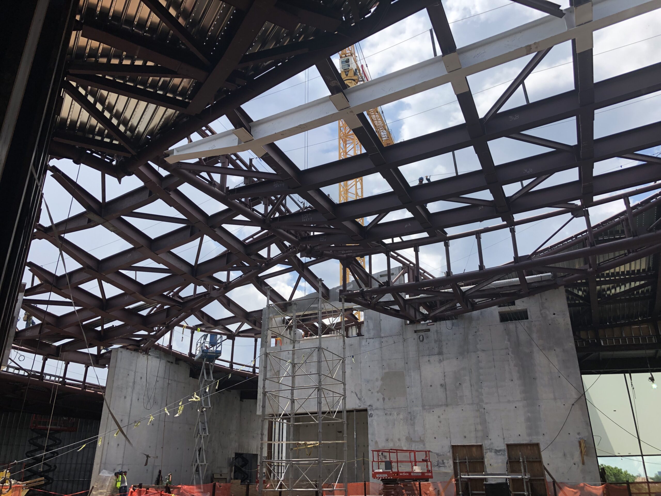Museum of Fine Arts, Houston
An SEAA Project of the Year Winner
The Museum of Fine Arts, Houston, Kinder Building Floor Framing project consisted of two levels of a geometrically complicated heavy wide flange composite structure. The roof framing consisted of a network of 30 sloped and tapered trusses which interweave to create a web of concave roof panels. The infill framing between the trusses is comprised of beams that were built up from plate to form vertically bowed members that follow the contours of the concave roof panels. The in-fill framing is part of a two-way moment frame that required complete moment connections to act as a web that otherwise would not be able to support itself.

