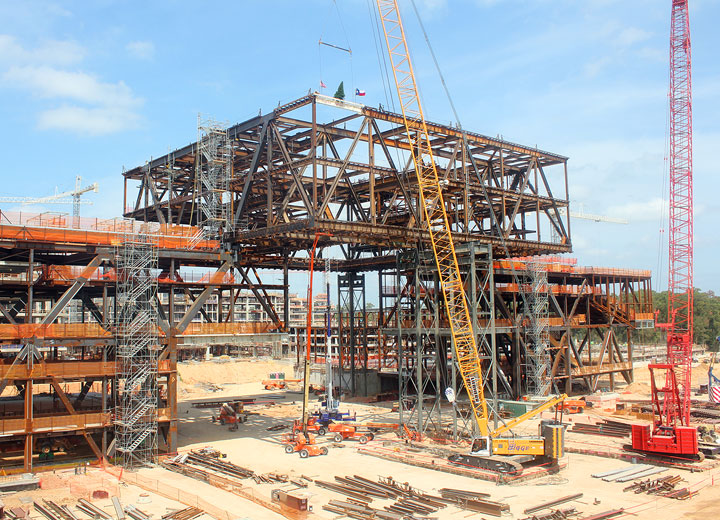ExxonMobil Energy Center
A marquee project with a distinctive cantilevered cube element
The ExxonMobil Energy Center consists of two opposing buildings with 60-foot cantilevered sections that support a three-level cube structure that is itself cantilevered 60 feet in two directions. The cube structure includes an inner oculus and sits on eight pot bearings that allow for both rotational movement and north-south expansion. Framing included built-up box members up to five inches thick, with mill-to-bear, CJP-welded connections.
To address the structure’s complexity, the general contractor and design team undertook a five-month design-assist phase. This collaboration between the architect, engineer, general contractor, steel fabricator, steel erector (PBI), and other key trades played a major role in the project’s success.
PBI used building information management (BIM) technology to develop an erection plan that included crane selection, steel sequencing/scheduling, and critical lift planning. We also used BIM to create a comprehensive scaffolding plan that ensured safe access to large node and truss connections.






